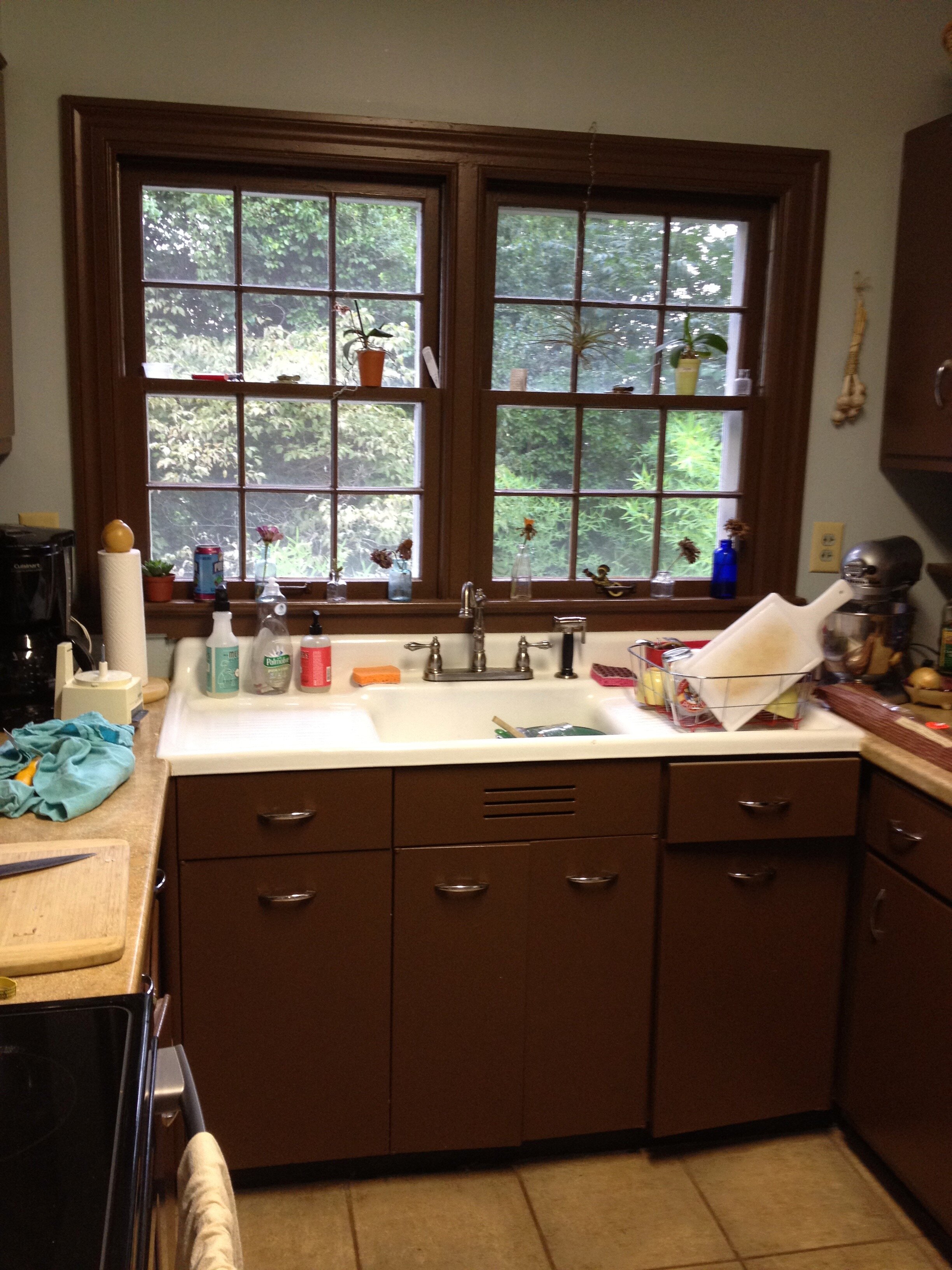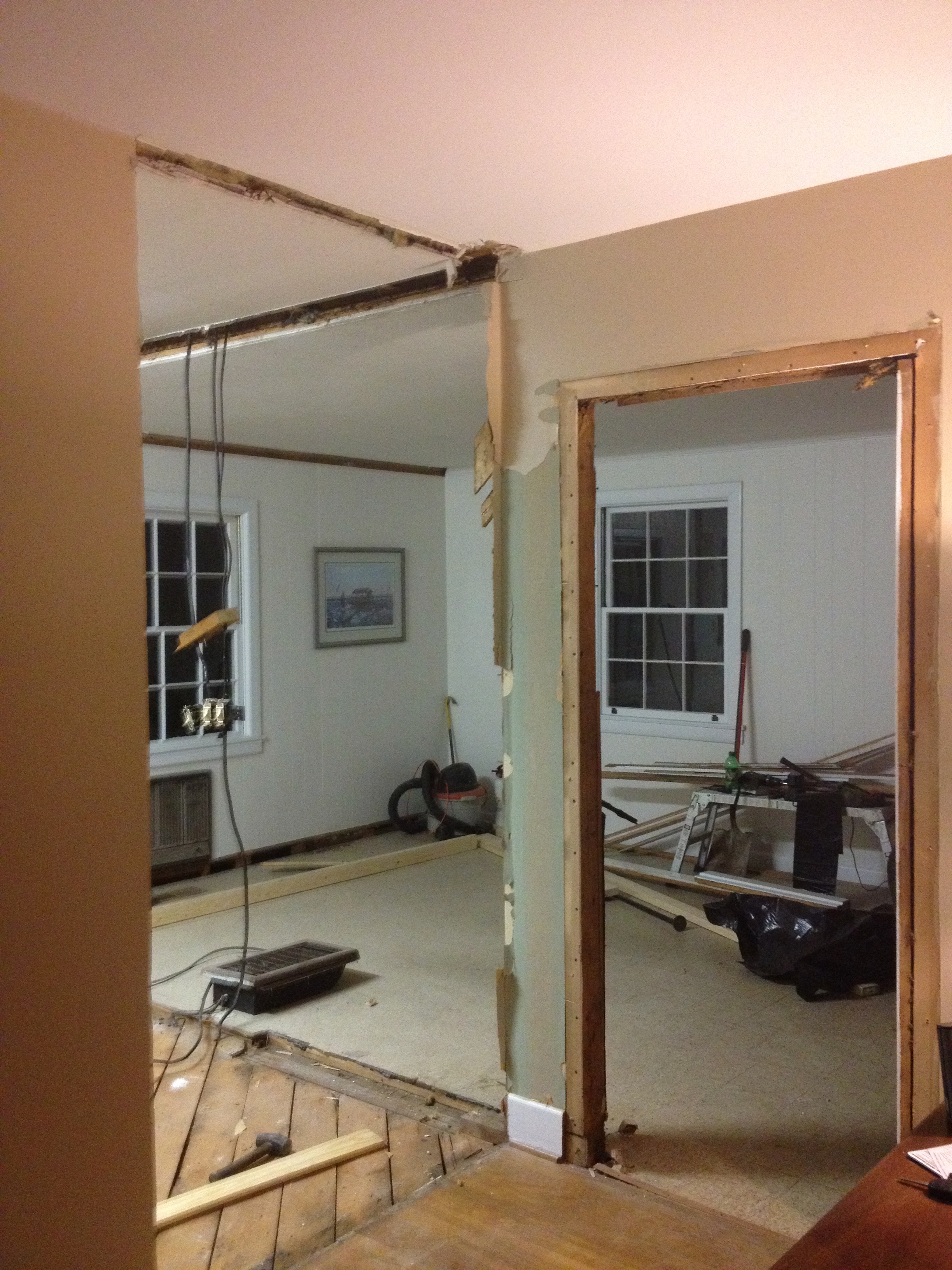Kitchen Remodel
This dated dark, dimly light super tight, non-functioning kitchen was brought back to life by Cabell Cooper Design. The clients wanted a larger, transitional style kitchen with an open floor plan that had more cabinet storage while also being a meeting place for entertaining. Together we envisioned a new, fresh kitchen with much more surface space for cooking and entertaining. We agreed that in order to achieve the desired look and function, the kitchen floor plan needed a redesign. Walls were removed and an island was introduced into the kitchen, along with new flooring, cabinetry, hardware, countertops, lighting and appliances.








